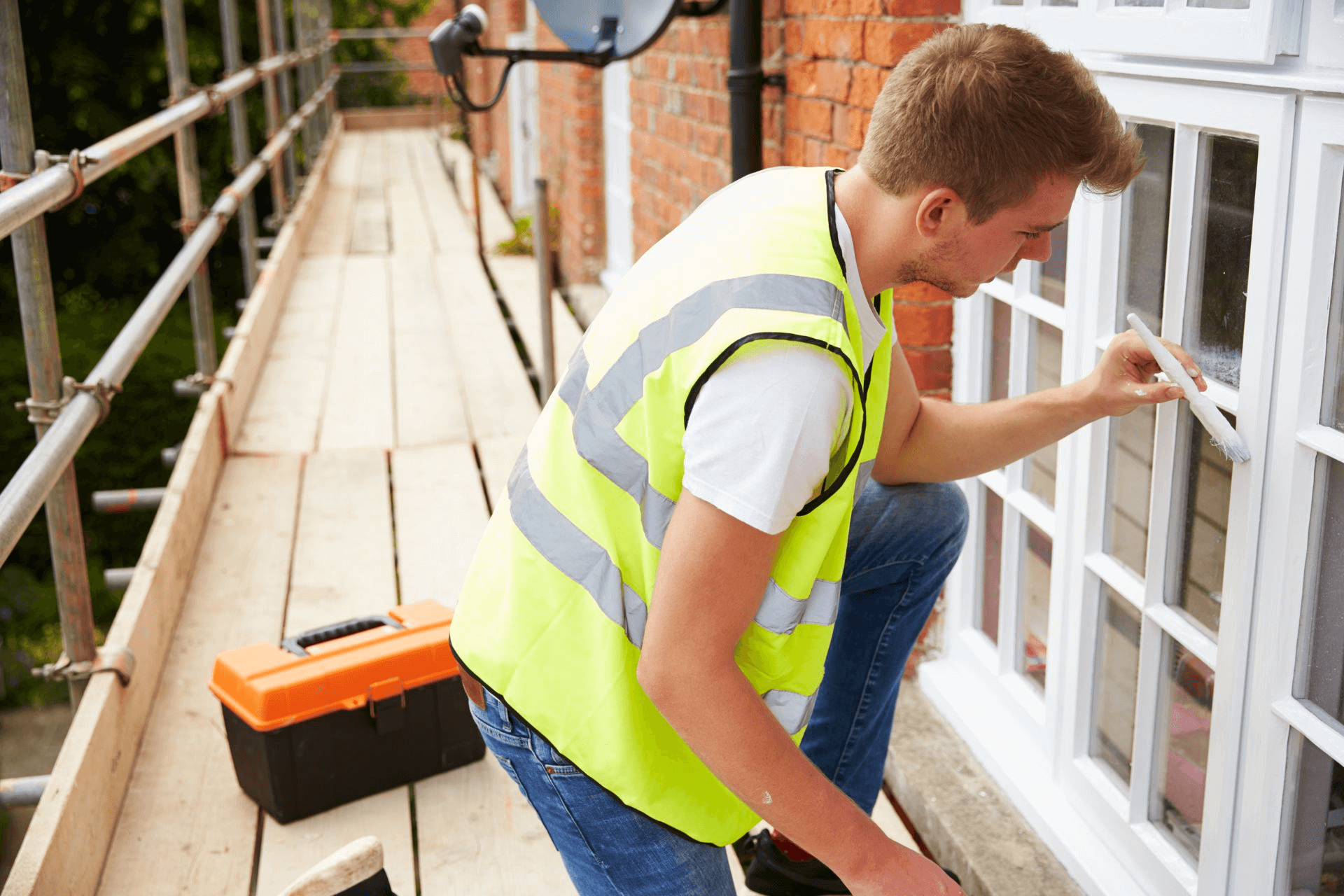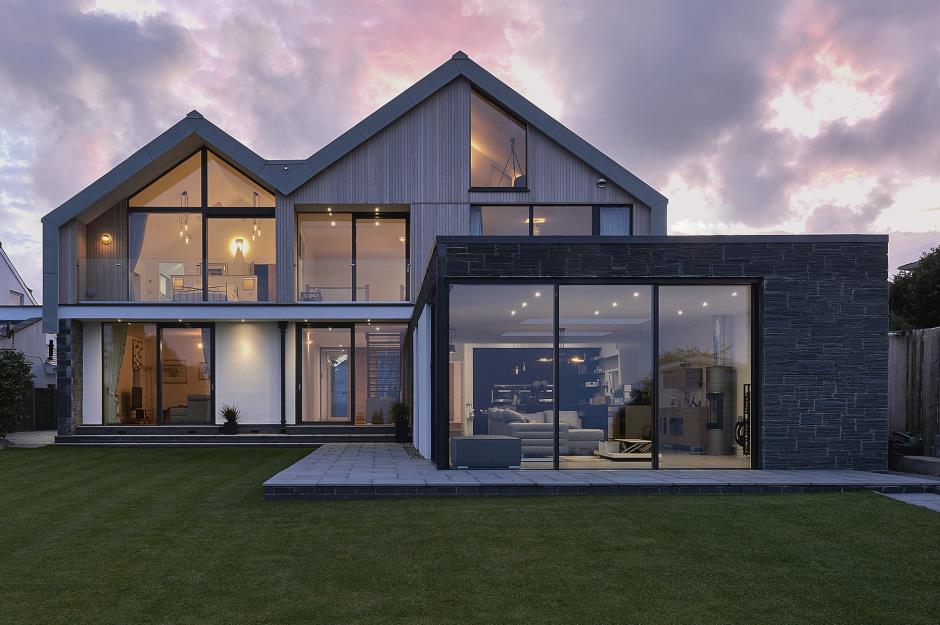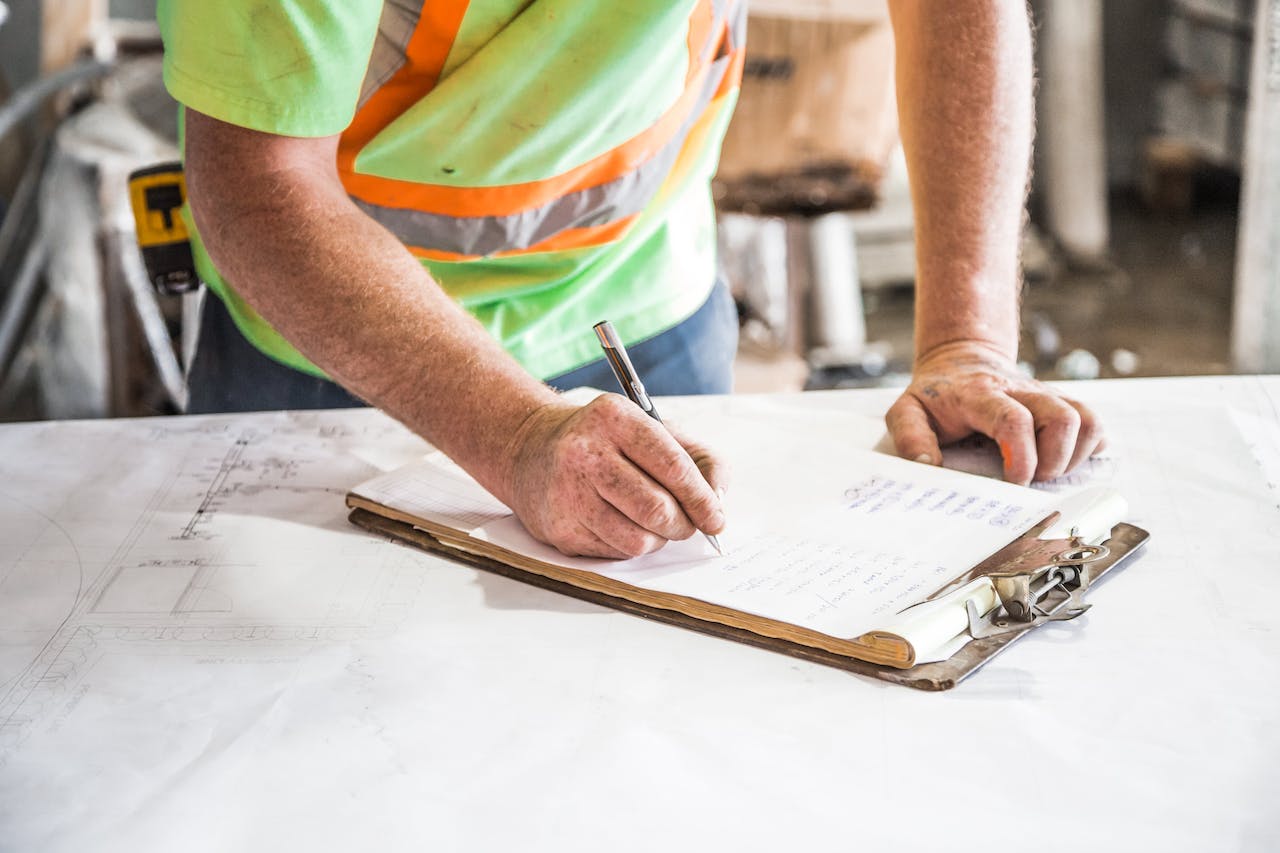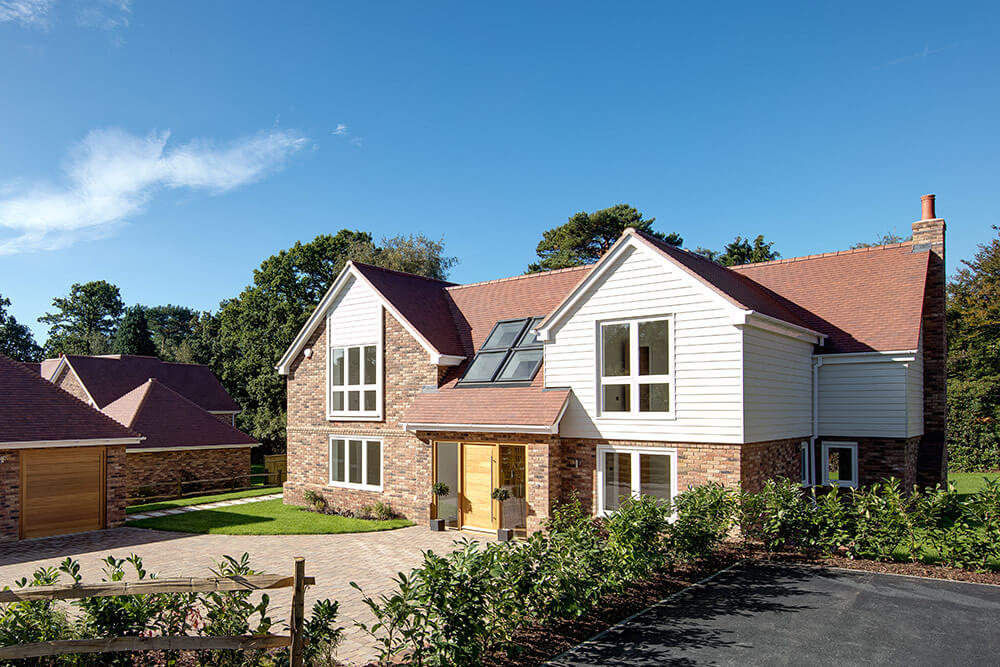
Close

Wondering, “Can you extend an extension?” already built into your home? The process can be layered with planning permissions and regulatory demands. Our guide will help you navigate these prerequisites, providing clarity on the feasibility of your expansion ambitions and the factors that play pivotal roles in the decision-making process.

A thorough structural survey is essential before planning an extension, and aligning the extension’s function with your lifestyle, alongside a well-planned budget, is critical for success.
Understanding and complying with permitted development rights, including specific criteria for single and two-storey extensions as well as special rules in sensitive areas, can prevent legal complications.
Full planning permission is required for ambitious or non-compliant extensions, and compliance with building regulations ensure safety, legality, and maintenance of property value.
Before you draw a single line on your dream extension’s blueprint, a structural survey is your first port of call. Skipping this step could result in misjudging the depths of your home’s foundations and the true load-bearing capacity of its walls.
Aligning the extension’s function with your lifestyle ensures the new space serves you well. And let’s not forget the budget—it influences the scale, design, and quality of materials. A well-planned budget is your blueprint for success, as it can stretch the dollar without overextending your finances.
Revisiting the layout of your existing house can also reveal opportunities to create extra bedrooms and enhance functionality in tandem with your new addition.
Permitted development rights allow certain types of work without the need for a full planning permission. However, this isn’t a one-size-fits-all ticket. Only houses—not flats or other buildings—have these rights, and local variations can introduce a chorus of additional considerations, such as permitted development rules.
If you’re looking to expand an existing extension, especially if previous owners extended it, grasping these nuances is vital to avoid any legal complications.

For those considering a single storey rear extension, there are some specific steps to follow. You must not build beyond 4 meters from the rear wall if you own a detached house or 3 meters for other homes. The maximum height, cannot exceed 4 meters, and if your extension is close to a boundary, the eaves height must be kept under 3 meters.
Be mindful that when combined with other buildings, your extension doesn’t cover more than half the land surrounding your original abode.
Elevating your extension aspirations to two storeys? The guidelines become slightly more complex. Your extension’s reach should not extend its arms more than 3 meters beyond the original rear wall, and it must not rise above the existing home’s eaves and ridge heights. Close to the boundary, the eaves must maintain a respectful height of no more than 3 meters.
Privacy is paramount, so second-floor windows on side elevations should be obscure-glazed and fixed shut if they’re within arm’s reach of the floor. To ensure your extension doesn’t cast a shadow over your neighbour’s natural light, imagine drawing a 45-degree line from their windows—that’s your limit.
Building an extension in sensitive areas has some stricter rules. Side extensions are off the table, and rear extensions of more than one storey face similar restrictions.
The visual harmony of the area means exterior cladding is also under strict scrutiny. It’s wise to engage with your local council early on, as they may impose conditions on your planning permissions, turning your project into something a little more complex.

Sometimes, your extension plans may be ambitious enough to require a full planning permission. This is particularly true if you’re altering the volume, size, or height of an existing extension, or if your vision includes a balcony with a view. Any additional or repositioned windows that could impact your neighbours’ privacy or light also necessitate this step. Tread carefully: building without the proper permissions can lead to a house of cards scenario, where you may face the daunting task of dismantling your extension, paying fines, or struggling with the sale of your property.
Seeking early council engagement and considering design choices, like a green roof for a two-storey extension, can smooth the path to approval.
Building regulations safeguard your extension project, making sure it is not only visually appealing but also safe, structurally sound, and energy-efficient. Adhering to these standards is not a matter of choice; it’s mandated by law. From the moment you break ground, building control approvers will be your silent partners, making sure everything is up to code. If they spot something amiss, the local authorities will be quick to step in. Whether you work with local authority inspectors or approved inspectors, getting that stamp of approval for your extension is non-negotiable.
Every aspect of the work, including electrical and gas installations, falls under the watchful eye of these regulations. Certified electricians must adhere to Part P, and gas installations should always involve Gas Safe Registered professionals. Even plumbing, which might seem innocuous, requires building regulations approval when it comes to heating and drainage alterations.
Building an extension without complying with regulations not only jeopardizes safety but can also affect the insurability and integrity of your home. Should your two-storey extension require digging near a boundary, a party wall agreement is another piece of the compliance puzzle, safeguarding both your project and your relationship with your neighbours.
While expanding beyond the original footprint of your property can be thrilling, it comes with a set of stringent rules. Should your extension’s footprint cover more than half of the land around your home, including any past extensions or outbuildings, you’ll need to navigate the path of full planning permission. The proximity to public roads and changes to garden boundaries are other signposts indicating when a full planning permission is required.
When you’re extending your territory, be mindful of the lay of the land. Easements and rights of way might not be visible, but they can significantly impact your ability to extend. Before you plot any changes to your garden boundary, ensure you’re not stepping on any toes—be they public footpaths or utility company access points. Double-checking your property deeds can save you from future legal headaches and is as essential as any other step in your extension journey.
The ‘right to light’ principle in the UK is another consideration that can throw shade on your plans if not carefully accounted for, ensuring that your neighbours’ access to natural light remains unobstructed.

Once the technicalities are sorted, you can let your creativity take the reins. Your extension is not just an add-on; it’s an opportunity to make a statement. Consider:
the sleek elegance of a glass link extension connecting your home to an outbuilding
the transformative potential of updating the exterior in tandem with your extension project
the sky—or rather, the ceiling—becoming a feature in itself with a pitched glass roof bringing in the light
distinctive cladding materials setting the tone for your home’s new chapter
Some unique features that can add character to your home include:
Loft conversion with vaulted ceilings and rustic beams
Floating balconies
Expansive glass walls
Conservatories and sunrooms that offer a space where light and leisure converge
Repositioning staircases
Adding storage solutions that seamlessly integrate into your design, enhancing both aesthetics and function.
These features can help create a unique and beautiful original house.
Two-storey extensions, especially, are a smart investment, distributing construction costs more effectively and offering the chance to design a kitchen extension that becomes the heart of the home.
Yes, you can make an extension bigger by submitting a householder planning permission with professional extension architects. This will help achieve the desired results.
You can extend a single-storey rear extension up to 4 metres for a detached house or up to 3 metres for any other house beyond the rear wall of the original house.
Yes, you will need full planning permission for an extension if it covers more than 50% of the land around the original house or is forward of the principal or side elevation fronting a highway.
Building an extension without complying with building regulations can lead to enforcement actions, potential fines, and issues with insurability and future property sales. It’s important to ensure compliance to avoid these consequences.
Ensure your extension adds value to your property by using modern, durable materials, adhering to building regulations, and integrating unique design features to enhance functionality and aesthetics. Compliance and unique design elements contribute to increased property value.
At Elliott Construction, we provide a vast amount of home construction services and products to the North West. We build new homes in Cheshire, and our Cheshire builders are available in the following areas: