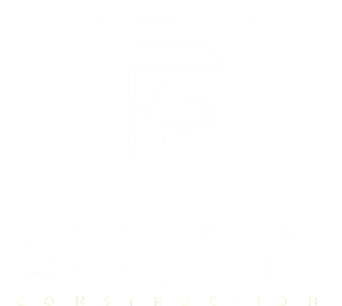12th august 2021
Extensions : Build Your Dream Space
Building an extension is all about creating the space you crave, but it will mean digging deep emotionally and financially. You’ll want to plan, design and build to budget and within a timescale.
WHO WILL PROJECT MANAGE MY EXTENSION?
There are different routes to go down when it comes to who manages the build. You can manage the build and take on subcontractors, or take on a project manager to sort it for you. If you’re a competent DIYer then you could take on a lot of the extension build yourself. Alternatively, you can use a design and build company who will manage the build project for you but if you’ve used an architect or designed the extension yourself then you’ll need to find a main contractor to manage the project.
Sites like Checkatrade.com are a good place to start your search. But, word of mouth is often a great way to find someone locally — speak to friends and family and ask them for recommendations.
CAN I BUILD AN EXTENSION AT A LOW COST?
One way to keep costs down is choosing a more budget-friendly construction system. Concrete blockwork is readily available and most builders know how to work with the material, too. However, some modern methods of construction, such as structural insulated panels, may cost more to begin with, but may save in labour on site, especially when it comes to insulating your extension.
Keeping the design and shape of your extension build simple — either square or rectangular shaped with a flat roof — will be less expensive than angled designs with more complicated roof structures and lots of glass.
And if you fancy a spot of DIY then there are tasks you can take on to help the budget, too. Plastering walls, laying flooring and tiles are all jobs that can be done on a DIY basis.
WHAT MATERIALS CAN I USE FOR A MODERN EXTENSION?
There are a handful of modern methods that self builders have been using that could well be adopted by extenders to potentially make the job of building an extension that bit quicker and easier.
Beam & block floor
Also known as ‘suspended concrete’, this floor has the advantage of being much less prone to structural problems caused by ground movement. Beam & block floors are more suited to large extensions where the existing house has a suspended timber floor that needs continuity of ventilation.
Liquid Screed
Liquid screeds are much quicker to install by a specialist than conventional sand and cement screeds, but aren’t cost-effective for a small extension. If you’re adding UFH, then liquid screeds pair well.
I-joists
The cross-section gives them their name, but also means they can carry far heavier loads than a conventional timber joist of equivalent weight.
Monocouche render
Monocouche house rendering can be sprayed or pumped onto exterior walls, which reduces the need for scaffolding and site costs. It’s low maintenance, durable and available in a variety of earthy colours.
Prefabricated Roof trusses
Where extensions need to marry with existing roofs and walls, the need for customisation favours the traditional ‘cut timber’ route (cutting timber to size on site). However, if you’re building a large rectangular extension then prefabricated roof trusses (manufactured off site) can offer labour-saving advantages on site.
WILL THE VALUE OF MY PROPERTY INCREASE?
It’s all about balance. If you’re likely to sell on eventually then you don’t want to price yourself out of not recouping any of the money you spend on building an extension. Building a small extension while adding value in terms of space it’ll create might not be that cost effective in how much it’ll add to the value of your house if you come to sell it.
Adding a larger extension should increase the end value of your home but it’ll cost more to build so be mindful not to spend more than you’ll make back on it. Plus, there’s generally a ceiling price that you’ll want to keep within so make sure the numbers add up.
Talking to local estate agents can help paint a picture of the local market and what extended homes similar to your own are selling for.
SHOULD I EMPLOY AN ARCHITECT FOR AN EXTENSION?
You’ve got an idea in mind but now you need someone to turn that sketchy line drawing into a plan.
You can opt for a build and design company, or you can work with an architect or architectural technologist. If you’re competent with CAD then you can draw up plans yourself, although more complicated designs will benefit from a more expert eye due to the complexities. Bear in mind, if you’ve designed the extension yourself you may need the aid of a designer or draftsperson to draw up your plans to submit them for planning approval (if required) and a structural engineer to produce drawings and calculations for Building Regs’ purposes. These will also form part of the tender documents when hiring builders.
To choose the right person, it’s always worth asking around among friends and family. And choose someone who’s worked on similar projects before and understands what you’re trying to achieve with the budget you have.


