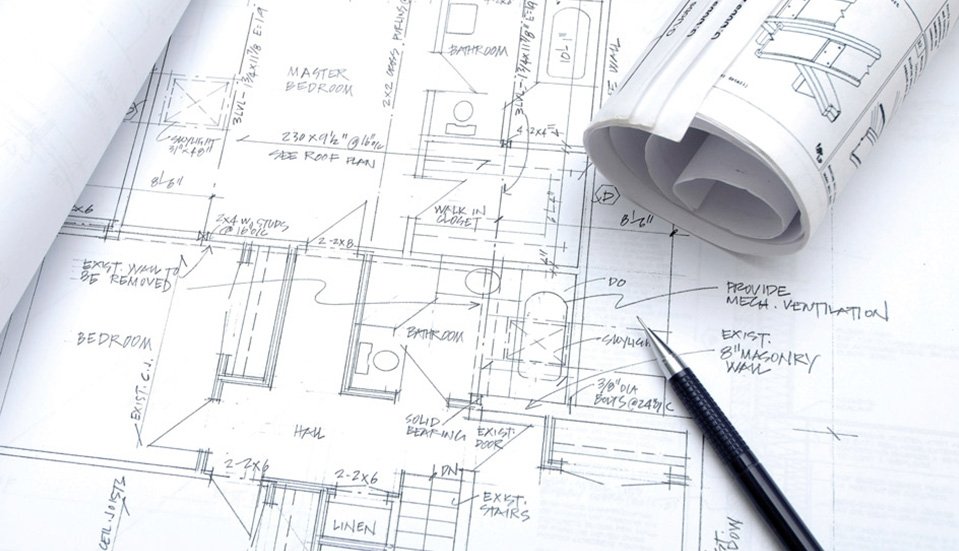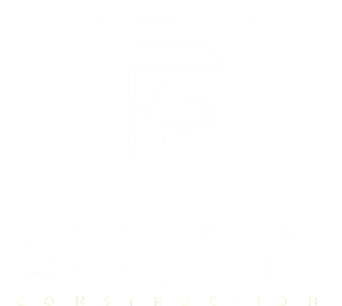The Importance of Architectural Technical Drawings
When planning to extend your home, architecture technical drawings are able to provide both you and your building contractor a detailed plan of the new structure that you are adding to your home. The plans are detailed out so that each stage of your project can be meticulously organised and run smoothly. Ensuring the end product is everything you imagined it to be.
When enquiring with Elliott Construction Services about extending your home or creating a new one, we urge you to already have a set of detailed architectural drawings completed. By providing us with this on initial consultation, we are instantly able to envision what you are after and the stages needed to get there. The drawings will also give you and us the opportunity to make changes before committing to the build.
During the planning process there are numerous types of technical drawings available to help you envision your new home and depending on the type of build you are seeking, you may need multiple plans to ensure a smooth project. Below are the most common plans that are readily available to people seeking to make changes to their home.
1. FLOOR PLANS
Your home will already have a current floor plan, it is simply an outline of each room within a house, with basic measurements and details. Floor plans are the most common form of plans to provide your building contractor with and they allow you to play around with various layout options when deciding how to extend.
Floor plans are created to form a 2D visual of your drawings which will include measurements and dimensions with door and window positions. Although they seem basic, they provide enough information and spatial dimensions to work from.
Another option is to have a set of 3D plans that will allow you to see a more realistic perspective of your new home with the addition to insert mock up furniture if planning interior design at the same time. 3D plans will also provide your building contractor with more finishing details so they can build you exactly what you want, making it bespoke to you.
2. SITE PLANS
Similar to floor plans, site plans offer you a full look at each floor of your home side-by-side so you can see how it will look as a completed project. These types of plans are beneficial to those looking to extend more than one floor of their home or building a new house.
They are available in both 2D and 3D form. The 2D plans will allow you to see details such as windows and doors placement and the 3D perception will allow you to add furniture and interior details.
3. ELEVATION DRAWINGS
Elevation drawings are essential in most home extensions as they provide yourself and your building contractor with an exterior visual of what the new extension will look like. They can also be used to allow you to see what rooms will look like once your project is completed.
In this case, 3D drawings are vital in order to form a visual representation of your completed property, whether it be an extension or new home. The plans allow you to change fixtures and fittings and every other element of your extension, but also a detailed plan for your building contractor to follow.
4. BENEFICIAL DRAWINGS
Having drawings ready to give to your building contractor is a great way to kick start your project as it saves time and creates a stress free process, giving you a good experience when it comes to renovating your home. Below are some of the key benefits to having technical drawings for your next project.
COMMUNICATION – Both your chosen building contractor and designer will be able to fully understand what you want from the plans you provide
QUALITY – If you have multiple sets of plans then more detail is provided which helps the final project be as high quality as possible.
SOLUTIONS – When looking at technical drawings, it is easier to see where changes need to be made before it comes to constructing it.
MATERIALS – having plans means you have all your dimensions and measurements ready to order the materials you wish to use.
PLANNING – If you need to have approved planning before construction starts, then having plans makes this process less stressful and more likely to be accepted.



