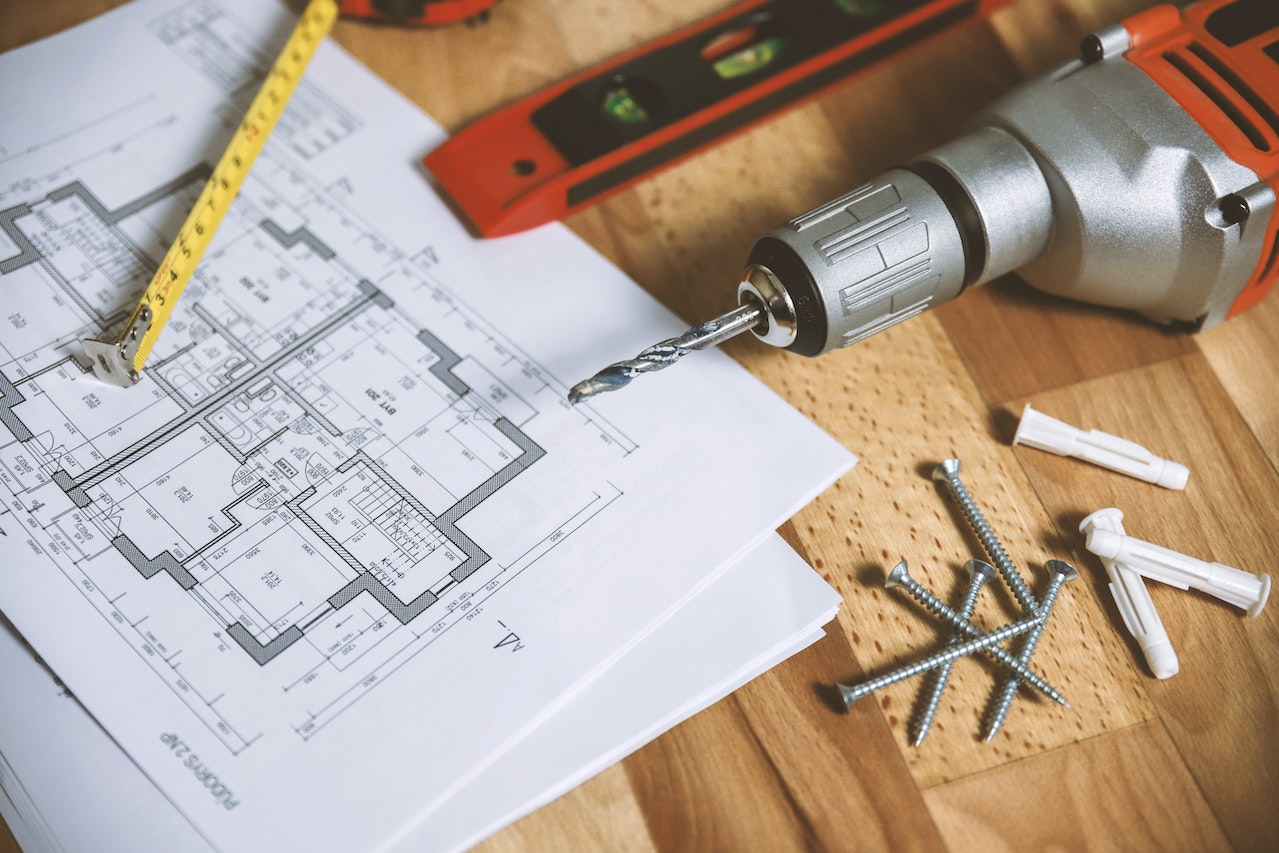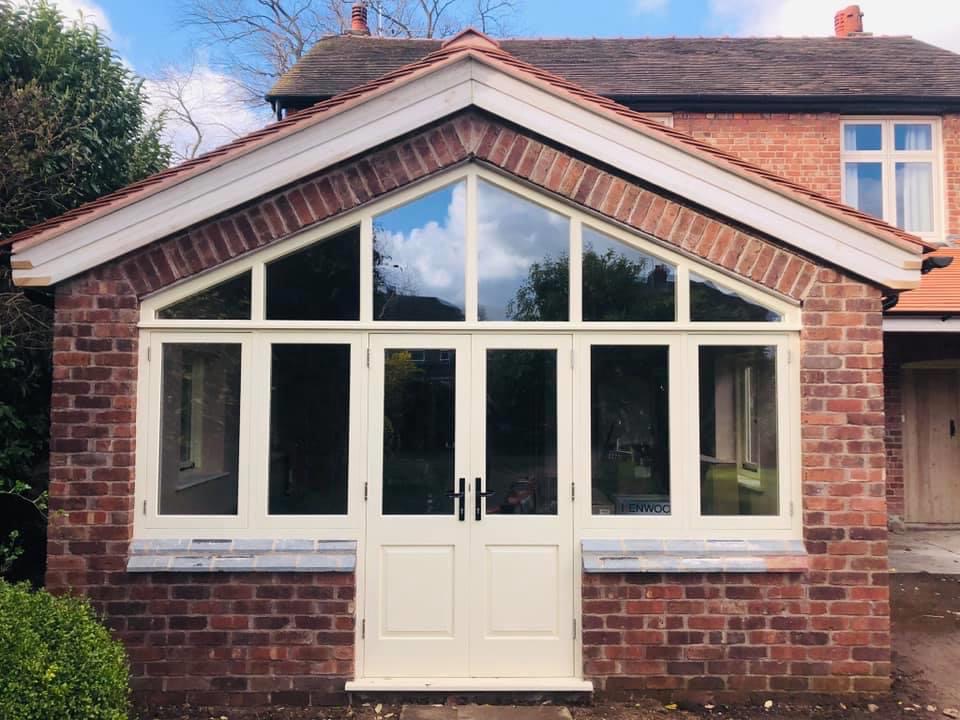
Close

Looking to convert your garage into a home office? Learn how to assess the space, ensure structural integrity, manage utilities, and navigate design and legal requirements. If a clutter-free, streamlined home office is your goal, you’ve come to the right place. Let’s dive in.
Garage conversions to home offices require assessing structural integrity, space, layout, and utility connections to ensure functionality and compliance with building codes.
Proper design includes planning the office layout, ensuring ample lighting, and matching the home’s overall aesthetic, while also considering insulation and ventilation for comfort.
Legal considerations are essential, including checking for planning permissions and adhering to building regulations, to ensure that the conversion is legal and safe.

Any great transformation begins with evaluation. Just like a caterpillar evaluates its environment before cocooning, you should also appraise the potential of your garage for a home office conversion. Is your garage a cluttered storage space crying out for a makeover or a dusty parking lot barely used? Regardless, it holds the potential to become a functional office space, a haven for productivity.
Here, you get a clear understanding of the available dimensions and potential office space. Is the ceiling height adequate for a comfortable office environment?
Next, it’s time to scrutinize the structural integrity of your garage. The structural soundness of your garage ensure a successful conversion. The old garage door could be replaced with new garage doors, a wall, window, or door, and the roof may need to be replaced or upgraded to ensure the conversion is watertight.
Enlisting the help of an architect or a structural engineer at this stage could save you from potential pitfalls down the road. Your future office requires utilities such as electricity for lighting and powering appliances. In case you plan on installing a toilet, basin, or shower, provisions for hot and cold water supplies should be made.
Upon completing the assessment, it’s time to progress to the design phase. This is where your garage starts its metamorphosis into a home office. The design phase is where you begin to see the physical manifestation of your vision. It involves planning the layout, determining lighting solutions, and integrating the new office with the existing style of your home.
First, focus on the layout. A well-planned layout ensures you make the most of the available garage door space. The former garage door opening can be creatively utilized to construct a feature wall with shelving or other storage options to support the office layout.
For larger conversions, think about additional amenities like a shower/toilet area, which, of course, increases the conversion cost.

Next up, consider the lighting solutions. The right balance of natural and artificial light can dramatically enhance the appeal of your office. Some options to consider include:
Larger windows
Floor-to-ceiling glass doors
Sliding doors
Roof lights
These features can improve natural lighting in your office space.
For days with less natural light, overhead lighting fixtures, such as roof lanterns, provide necessary illumination. The key here is to blend functionality with aesthetics for a comfortable and inviting workspace.
Lastly, aim for your new office to be a seamless extension of your home. Whether you choose to match your home’s style or contrast it with a modern approach, it’s crucial that the final design of the garage office complements the rest of the home. From cladding to windows, every detail matters.
Remember, you are not just creating an office; you are enhancing your home.

Your garage conversion must also comply with legal requirements such as planning permission and building regulations. Most garage conversions are considered permitted development (PD), and therefore do not typically require formal planning consent.
This can make the process easier and more straightforward for homeowners looking to convert their garage space. However, if your plans involve significant alterations to the external appearance, you may need to apply for formal planning consent.
You generally won’t need planning permission if the changes to your garage are internal and don’t expand the building. However, it’s always a good idea to check with your local authority, particularly if your property falls within a new housing development, a conservation area, or an area with parking restrictions.

Even if planning permission isn’t required, securing building regulations approval is mandatory for a garage conversion. These regulations ensure that the new office space meets the necessary safety and habitability standards. A building notice can help you stay informed about the process and requirements.
Compliance with building regulations may seem like a daunting task, but remember, they exist to ensure your safety and comfort in your new office space.
As the conversion process advances, the focus shifts towards creating a comfortable workspace. Proper insulation and ventilation are key to ensuring your new home office is warm, energy-efficient, and comfortable throughout the year.
Wall and roof insulation not only keep your workspace warm but also help reduce ongoing heating costs. There are various insulation options available, from fibreglass to foam board insulation, depending on your specific requirements and budget.
Good ventilation is crucial for a healthy and comfortable office environment. From heat recovery ventilation systems to air handling units, there are various ventilation solutions that provide a continuous supply of fresh air, improving energy efficiency and ensuring a supply of fresh, filtered air.
In the next stage, you’ll have to think about utilities. Your new office will need heating, electrics, and perhaps plumbing. Planning for these utilities is crucial for ensuring your converted garage remains functional and comfortable all year round.
From extending your home’s central heating to installing electric radiators, the choice of heating solution may vary depending on whether your garage is integral or detached.
Your garage office will, of course, need electricity. Remember to plan the placement of electrical outlets and internet connectivity early in the design process to meet the specific needs of your devices and equipment.
If you plan on installing a bathroom or kitchenette in your garage office, careful planning of plumbing systems is crucial. Plumbing must connect seamlessly with the existing water supply and sewage drainage systems of the house. While this might increase the conversion cost, the added convenience could be worth the investment.
What if you could have the best of both worlds – a functional workspace and storage or parking space? This is where partial garage conversions come in. These conversions allow you to retain a garage door and parking space while also adapting a section of the garage for use as an office. A straightforward garage conversion can make this possible.

Partition walls can separate the workspace from the area retained for parking or storage, providing a clear demarcation of spaces. The location of these walls should be strategically determined by the measurements of items that require storage.
If you prefer a more open approach, consider an open-plan design. This can transform the utility of the house by creating multifunctional spaces such as a kitchen diner and living area. The key here is to balance functionality with aesthetics for a comfortable and inviting workspace.
Now for the cherry on top. A garage office conversion not only provides you with a comfortable workspace but also substantially increases your property’s value.
A well-executed DIY garage conversion can boost your property value by up to 15%, and garage office conversions are especially attractive to buyers.
It’s clear that transforming a garage into a home office is not just about creating a workspace. It’s about enhancing your home, and increasing its value, and most importantly, it’s about transforming your lifestyle. So, why not take that underutilized space and turn it into your dream office?
Yes, you can use your garage as a home office. A garage office conversion is a practical way to utilize existing space and offers cost-saving benefits. However, consider the storage of your car, especially if you can secure it elsewhere.
Yes, you will need to get building regulations approval before converting your garage into an office. This is necessary because the conversion will involve alterations to windows, doors, walls, electrics, and drainage, which are subject to building control and approval.
You have multiple heating options for your garage office, including extending your home’s central heating or installing electric radiators. Consider which option suits your needs best.
Yes, you can do a partial garage conversion to create an office while keeping the garage door and parking space available.
At Elliott Construction, we provide a vast amount of home construction services and products to the North West. We build new homes in Cheshire, and our Cheshire builders are available in the following areas: